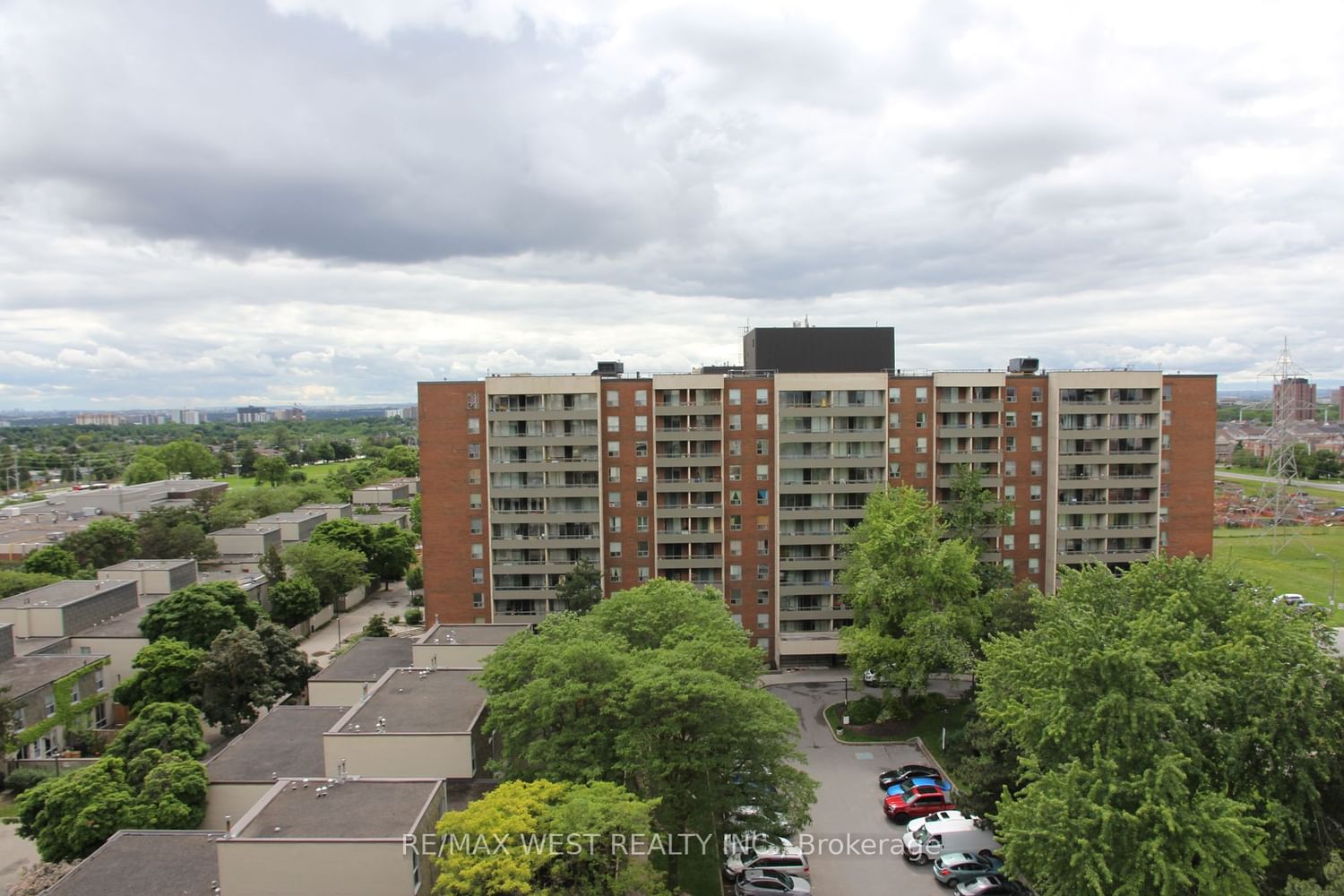$639,000
3-Bed
2-Bath
1200-1399 Sq. ft
Listed on 6/7/24
Listed by RE/MAX WEST REALTY INC.
Large Centre Layout Penthouse With 2 Balconies. 1 In Primary Bdrm, With 2pce Ensuite & Double Closet. Open Concept Dining And Living Area With W/Out To Large Balcony, Eat-in Kitchen, Ensuite Laundry, Facing Sunny West View Away From Traffic, Bright And Quiet Exposure! Recent Windows Throughout And Condo Fees Include Membership To Large Rec Facilities-see Photos. Steps To Subway, Walmart, York University, Amenities, Also Near Highways, Schools, Parks, Fridge, Stove, Dishwasher, Washer, Dryer, All Existing Window Coverings And Light Fixtures.
To view this property's sale price history please sign in or register
| List Date | List Price | Last Status | Sold Date | Sold Price | Days on Market |
|---|---|---|---|---|---|
| XXX | XXX | XXX | XXX | XXX | XXX |
W8419078
Condo Apt, Apartment
1200-1399
7
3
2
1
Exclusive
N
Brick, Concrete
Radiant
N
Open
$1,688.08 (2024)
Y
YCC
128
W
Exclusive
Restrict
ROYALE GRANDE
2
Y
Y
Y
Y
$983.68
Exercise Room, Indoor Pool, Sauna, Visitor Parking
